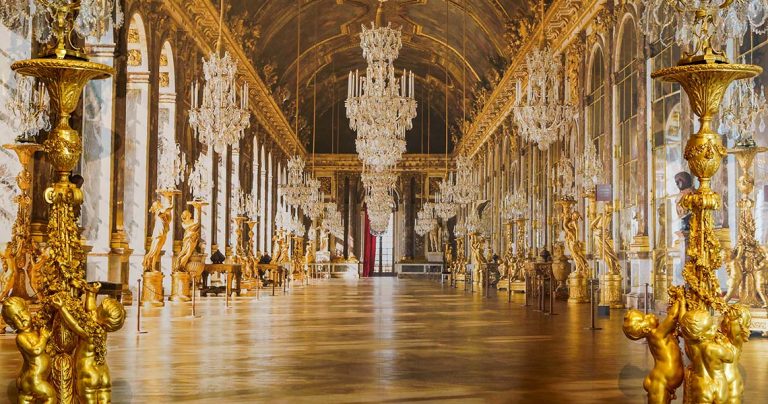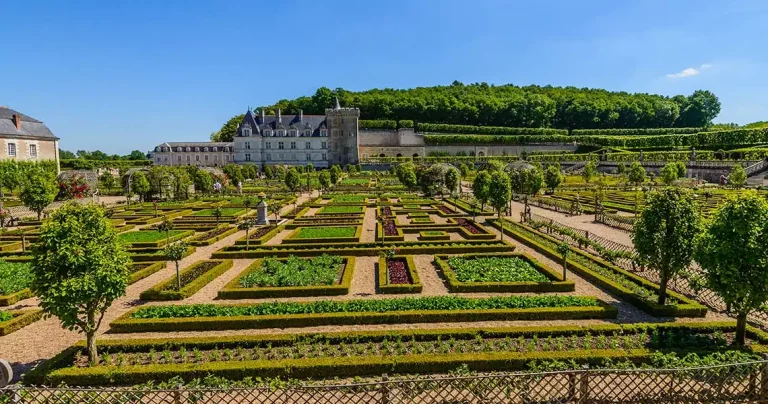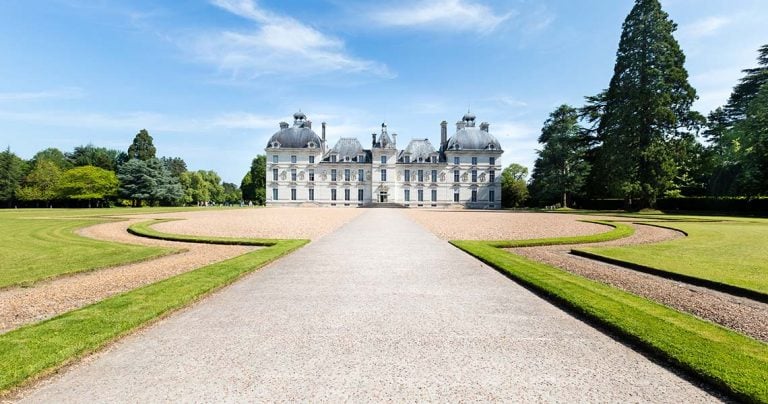The Trianon Estate – Versailles
The Trianon Estate is a travel gem tucked away in the back blocks of the Château de Versailles. Unfortunately, you are either too tired or too late to enjoy its full beauty by the time you get there.
Very few tourists get this far, as tour operators see this section of the estate as an unnecessary distraction from their busy schedules. They prefer to move their clients on to the Eiffel Tower or the Louvre after a quick overview of the Château.
The Trianon Estate was acquired in 1661 by Louis XIV to establish a retreat in which he could escape the rigours and protocol of Palace life.
Situated thirty minutes walk in a northwesterly direction from the Château de Versailles, the Trianon Estate is home to the Grand Trianon, the Petit Trianon, the Queen’s Hamlet and a variety of ornamental gardens.
Grand Trianon
The Grand Trianon was the first of the Trianons to be built, designed by Jules Hardouin-Mansart in 1687.
Unlike most palaces, the Grand Trianon exists on one level with a flat roof surrounded by a balustrade. To accommodate a growing Royal family (two wives, several mistresses and countless children), Louis XIV added a new wing (Trianon-Sous-Bois) in 1708, again designed by Hardouin-Mansart. The new building included a second level with several apartments but maintained a flat roof.

The Grand Trianon was initially called the Trianon de Marbre because of the pink marble from Languedoc. Ruth describes the colour as that of meat, but Jules Mansart has a more apt description:
A little pink marble and porphyry palace with delightful gardens.
Jules Mansart
The Grand Trianon is straightforward to get around as the King’s apartments are on one side and the Queen’s apartments are on the other, separated by a Peristyle (a row of columns on either side of a verandah or porch).
The Peristyle served two functions. Firstly, it separated the King’s Apartments and the Queen’s apartments, similar to the Hall of Mirrors in the Château de Versailles. Secondly, it divided the Central Courtyard and the gardens. As visitors arrived in the Central Courtyard, they viewed the gardens through the Peristyle until Napoleon later filled the spaces with glass windows. The windows were removed in 1910.

With each new occupant came refurbishment. While the overall look of the building has been maintained, the purpose of each room has changed over the years. With Napoleon came many changes, including replacing all the furniture in the Empire style. De Gaulle undertook a significant restoration in 1963 and converted the North Wing (the Trianon-sous-Bois wing) into a presidential residence. Official ceremonies, diplomatic receptions and state visits now compete for the use of the Grand Trianon.
Being on one level, getting around the Grand Trianon does not take long unless you are an art buff. The rooms that caught our attention were the Mirror Room, the Empress’ Bedroom and the Cotelle Gallery.

(Alfredo – stock.adobe.com)


Grand Trianon Gardens
Louis XIV wanted the Grand Trianon and its parterres and fountains to seamlessly connect between the court and garden. These French-style gardens, designed by André Le Nôtre’s nephew, overlook the Grand Canal, along which Louis XIV sometimes took a boat to the Trianon.
The geometric order of parterres and fountains is a French garden’s trademark, and the Trianon gardens do not disappoint. Thousands of planted flowers gave such a strong aroma that Madame de Maintenon, the secret wife of Louis XIV, was prompted to write in 1689:
Every night, the tuberoses make us leave Trianon, both men and women overcome with excessive perfume.
Madame de Maintenon
The Grand Trianon gardens are not on the same scale as the central gardens of Versailles, but they are similarly majestic. Worth seeing are the Horseshoe Fountain at the end of the Grand Canal, the Water Sideboard with its different coloured marble, the Amphitheatre and the Triangular Grove.
The Jardin du Roi is a small, private garden located outside the King’s Apartments of the Grand Trianon. Floor plans by Pierre Lepautre show its existence in 1714-1715, just before Louis XIV’s death in 1715. A painting by Jean Baptiste Martin in 1724 shows this garden surrounded by a wall. However, it is possible that Louis XV, from here, first envisaged his French Garden next door and, ultimately, the Petit Trianon.


Petit Trianon
When looking at the Petit Trianon today, it is easy to assume that it came first, and the gardens came later as embellishments. Not so. The gardens came first.
Between 1749 and 1753, Louis XV built the French Garden and its various structures: the Menagerie (1749), the French Pavilion (1750), the Bird House (1751), and the Cool Room (1753). At the same time, Louis XV created a series of botanical gardens east of the French gardens, comprising fruit trees, greenhouses, an orangery, and flowerbeds.

Architect Ange-Jacques Gabriel designed and built the Petit Trianon between 1762 and 1768, a decade after establishing the French Garden. Louis XV commissioned it at the request of his long-term mistress, Madame de Pompadour, who had requested a structure to separate the French Garden from the botanical garden. Madame de Pompadour died four years before its completion, and Madame du Barry, Madame de Pompadour’s successor, subsequently occupied it.
Historians of architecture will tell you that the Petit Trianon is the perfect example of the Neoclassical style of architecture, a more uncomplicated and refined style, as opposed to the more decorative and theatrical Rococo style of architecture. Ange-Jacques Gabriel was considered the champion of this style.
Corinthian columns dominate, with two detached and two semi-detached columns making up the French Garden facade and pilasters (fake columns) defining the courtyard and the area once occupied by Louis XV’s greenhouses. The remaining facade, overlooking the botanical garden of the King, was left bare. The subtle use of steps compensates for the differences in the château’s inclined location level.
Gabriel combined all the functions and spaces necessary for a family to live in relative quiet and seclusion in his design. On the ground floor, he located the kitchens and other facilities necessary to support the family who lived above. On that upper story, the bedrooms and bathrooms were segregated to one side, while the more sober drawing and dining rooms were found at the opposite end. All rooms offered attractive views into the gardens below.

Upon his accession to the throne in 1774, the 20-year-old Louis XVI gave the Petit Trianon and its surrounding park to his 19-year-old Queen Marie Antoinette, Princess of Austria, for her exclusive use.
By 1777, the Queen had transformed the gardens entirely. Louis XV’s botanical gardens were replaced by a vast Anglo-Oriental garden, more in keeping with contemporary tastes and featuring reproductions of natural features such as the Grotto, the Rock and the Waterfall. In addition, she limited the number of buildings to the Temple of Love and the Belvedere, both designed by her architect, Richard Mique.
This Temple of Love, which Marie-Antoinette could see from her bedroom in the Petit Trianon, was erected by Richard Mique in 1778 in a neoclassical style. This marble structure is remarkable for the Deschamps sculptures, which adorn its Corinthian capitals, friezes, and dome interior.

In 1777, Richard Mique built the Belvedere overlooking the lake. This octagonal music pavilion is embellished with sculptures by Deschamps: a frieze of garlanded fruits once painted in colour, pediments evoking the pleasures of hunting and gardening, and window transoms symbolising the four seasons.

Queens Hamlet
Marie Antoinette built this rustic retreat in 1783 near the Petit Trianon. It served as a private meeting place for the Queen and her closest friends, a place of leisure.
Designed by the Queen’s architect, Richard Mique, the Hamlet is essentially a Royal Château (the Queen’s House) and several supporting buildings. The design very much borrows from the drawings of Hubert Robert and the writings of Jean-Jacques Rousseau, who advocated a return to nature.
The largest and most famous of these cottages is the Queen’s House, which is connected to the Billiard House by a wooden gallery at the centre of the village.

Inspired by Norman or Flemish design, various cottages surround an irregular pond fed by a stream that turns a mill wheel.
The building scheme also included a dairy, dovecote, boudoir, barn, mill and tower in the form of a lighthouse. An orchard or a flower garden decorates each building.
Each cottage has its garden, and past the vineyard is a real working farm with animals (goats, sheep, rabbits, chickens, pigs).

One primary purpose of the Hamlet was to add to the ambience of the Petit Trianon, giving the illusion that it was deep in the countryside rather than within the confines of Versailles. The rooms at the Hamlet allowed for more intimacy than the grand salons at Versailles or the Petit Trianon.
Those who try to include a visit to the Hamlet in their itinerary will be rewarded with a view of 18th-century French rural life in stark contrast to the opulence of the Château de Versailles and the Trianons.
Access
There are two essential things to remember about your visit to the Trianon Estate. Firstly, it does not open before noon and is closed Mondays. Secondly, wear a good pair of walking shoes. If you plan on visiting the Château de Versailles in the morning and the Trianons in the afternoon, you will be in for a good thirty-minute walk between both sites. However, there is a small train (at a cost), but make sure you don’t miss the last train from the Trianons. Your feet will not thank you if you do.
You will need at least a half-day to get around both Trianons, all the gardens and the Hamlet. However, if you are a photographer, gardener, architect, artist or Versailles tragic, you will need more than half a day.
Toilets are located at Trianons and the Hamlet, but be prepared to queue, especially the ladies. As for food, there is an Angelina food stand for a sweet or savoury snack just outside the Petit Trianon and juice kiosks outside both Trianons. The Angelina stand is open from Tuesday to Sunday from 12 a.m. to 6 p.m.
Entrance to the Trianons is via the Grand Trianon, which requires purchasing tickets at the gate or online. If you already have your tickets, in High Season, you can enter the Hamlet at the Porte St-Antoine, off Boulevard St-Antoine/N186, by car (only on Saturday).
Practical Information
Place d’Armes – 78000 Versailles
33 1 30 83 78 00
Noon to 7.00 pm (Apr-Oct); Noon to 5 .30 pm (Nov-Mar) – closed Mondays
From Paris: RER C to Gare Versailles Rive Gauche. (10 minutes to the Palace).
SNCF trains from Gare Saint Lazare arrive at Gare Versailles Rive Droite. (17 minutes to the Palace).
SNCF trains from Gare Montparnasse arrive at Gare Versailles Chantiers (18 minutes to the Palace)
Versailles Trianon







